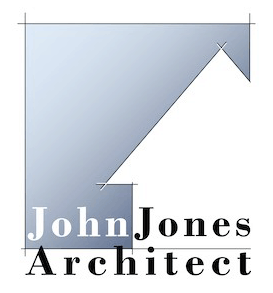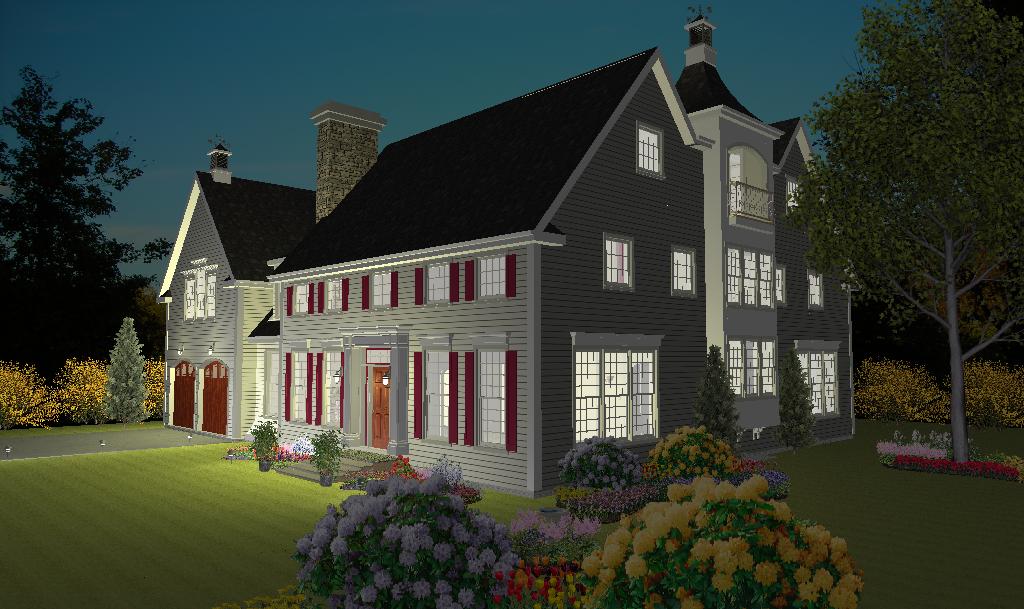It’s Small Business Saturday, 2016, and I’ve put some special packages together for Fairfield County Homeowners – Just in time for the Holiday Season! And, it’s not too early to be thinking about a Valentine’s Day gift!
Perhaps you’ve been “discussing” a remodel or addition with your significant other (and with all the “busy-ness” of our lives it remains a distant dream). Here’s your chance to make it happen, and give a truly thoughtful gift to your spouse (and yourself – I won’t tell!). How much more of a truly intimate, meaningful gift could there be than planning your future home together?
Each of the following offers is part of what any good architect does on any project. I’ve packaged these essential first steps as special low-commitment gift options for you. I’d love to see your project all the way through to completion, but you are free to use this work with another architect if you choose.
A couple more things: you can present any of these packages as a “Certificate” (I’ll send you a framed hardcopy after you review and approve a PDF proof) for work do be done; or, if time allows, you can “surprise” that special someone with a completed package. Note that this is all custom work provided under my care, so this is “first come – first serve” (limited number of packages offered per my discretion), and is available only until 12/20/2016. A non-refundable 50% deposit is required for each package, with final payment due on delivery.
Package A: “First Steps”
(a.k.a. “Feasibility Study”, a.k.a. “Needs & Options Review”)
This more than “gets the ball rolling”. I will come to your home to meet with you, listen to your wants and needs, walk with you through your house, listen some more, discuss options, and make suggestions/recommendations. We will also discuss approximate construction budgets and the remaining design required for permits. With information that is readily available to me specific to your property, I will outline limitations and regulatory hurdles (zoning restrictions, wetlands, structural challenges, etc.) that may impact the potential project. All this will be followed by a written report from me within a week of our meeting. The report would include my opinion of the best solution(s) considering your goals, priorities and regulatory limitations. I will also restate/clarify my opinion of likely construction cost (if feasible) and provide a fixed-fee Proposal (fees are typically in the range of 8-10% of construction cost) for the appropriate architectural services for your project…. $975.
Package B: “Measured Drawings”
John Jones Architect’s staff will measure and photograph (for drawing reference) the existing conditions of your home and develop a 3D working model (> 99% accurate). Within 2 weeks of starting, these “base drawings”: existing plans and exterior elevations, will be delivered in hardcopy (“blueprint”) and PDF formats. This essential work provides an accurate platform from which the new design can begin…. $1500*.
Package C: “Concept Design”
This includes “First Steps” and “Measured Drawings” (above), but also delves into actual concept design for your home. This is where Architectural Creativity kicks in and you get to see the true potential of your home. Once feasibility is determined and measured drawings are complete, JJA will begin sketching solutions, considering the overall goals and budget, and send to you via email for a preliminary review. We will then schedule a follow up design charrette (a purposeful, time-limited design collaboration) at your home. We will spend ~2 hours working together – you, your significant other and I will review the work I’ve done, revisit your priorities, and sketch ideas over the plans. Following this “meeting of the minds”, I will incorporate and refine our collaborative design with my state-of-the-art architectural modeling program. I will produce Preliminary plans, Elevations, and 3D renderings to scale on 11×17 sheets and deliver them to you. These can be used for preliminary pricing from your contractor (or one of my preferred contractors). I will also follow up with a fixed fee proposal to complete the Construction Drawings (further develop the design and provide final permit drawings and details) for your project…. $5950*. (specially priced offer – until December 20, 2016 only!)
*Some restrictions apply; call 203-227-9817 or email John@JohnJonesAIA.com to discuss. Houses larger than 3500 sf, having irregular shape, or having more than 4 bedrooms may incur additional fee proportional to the additional work required.

