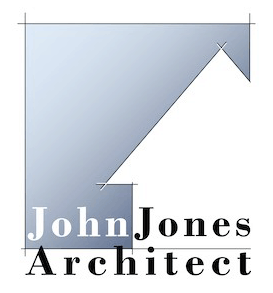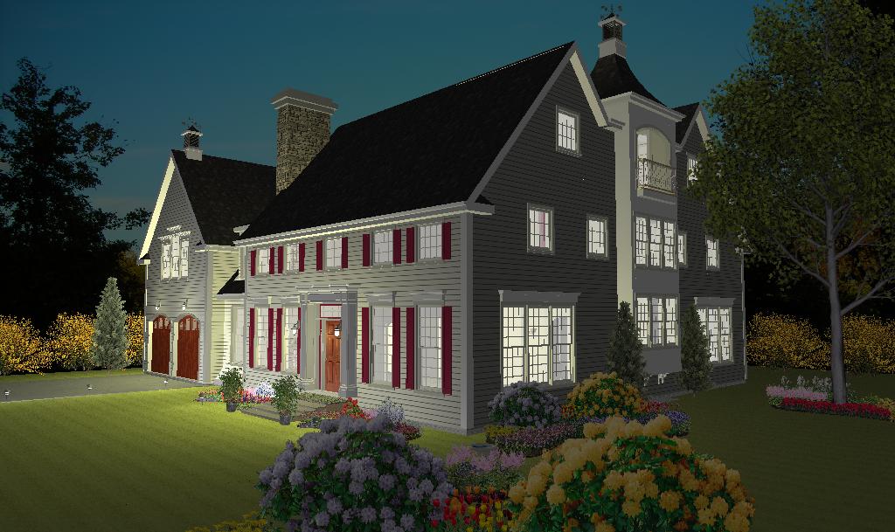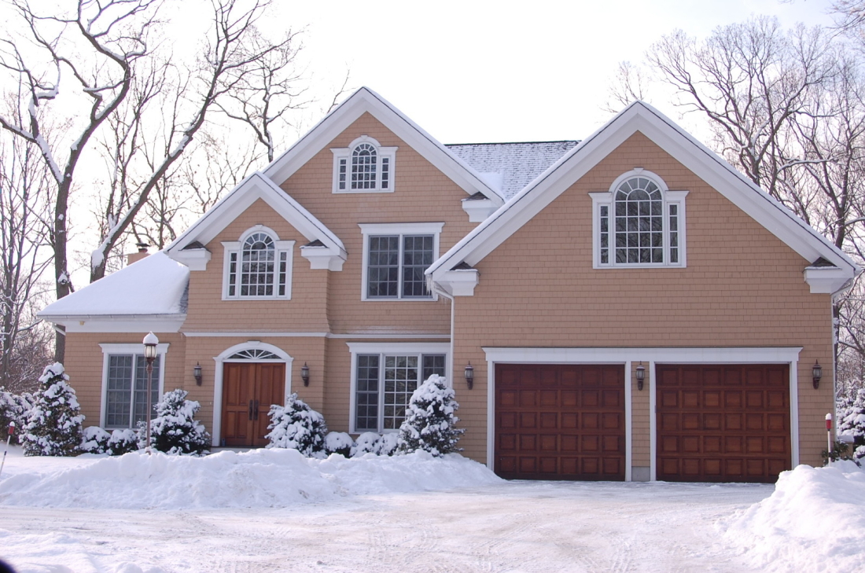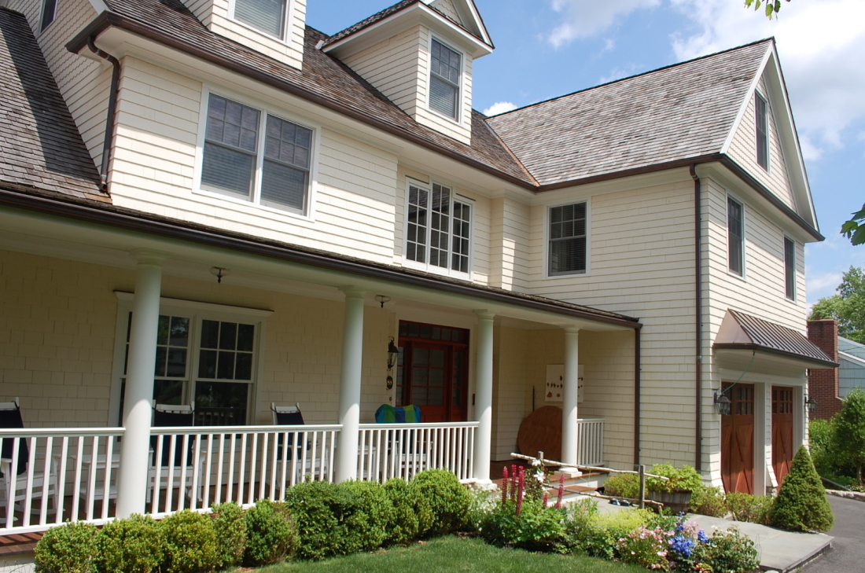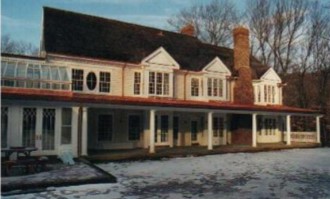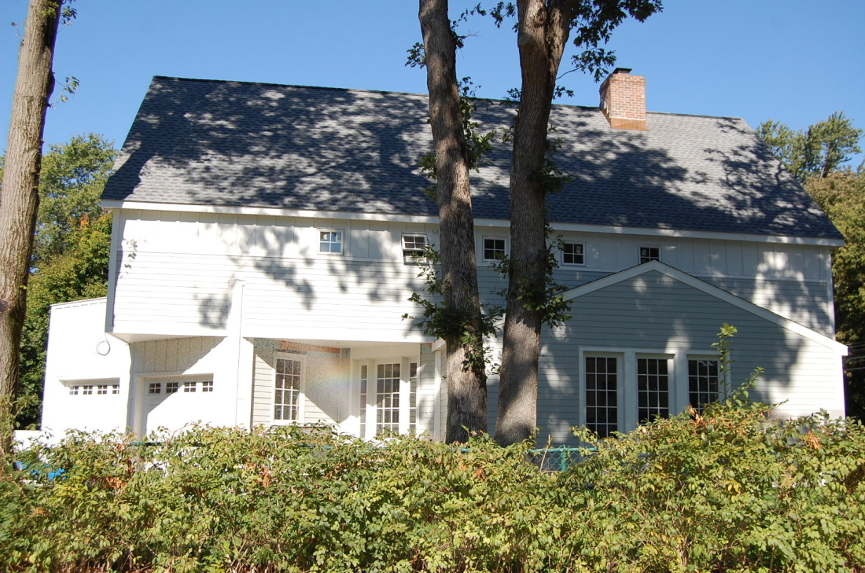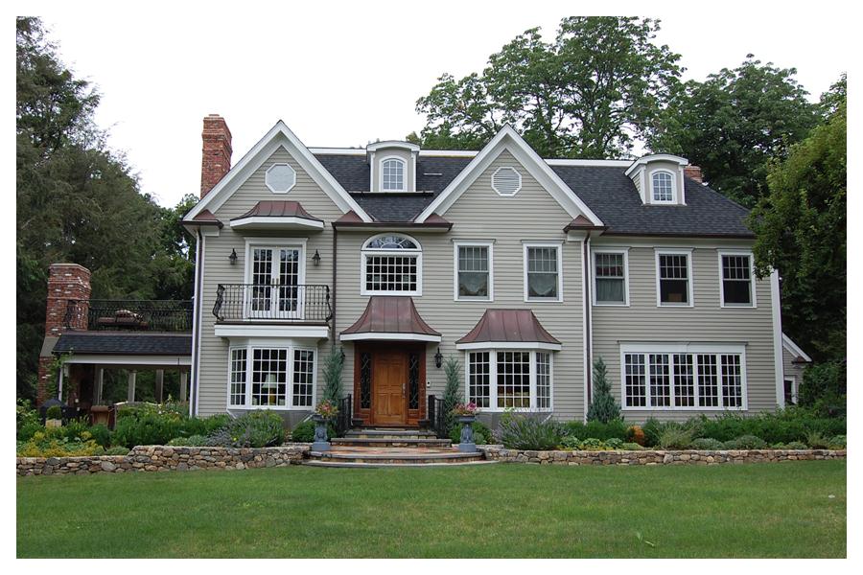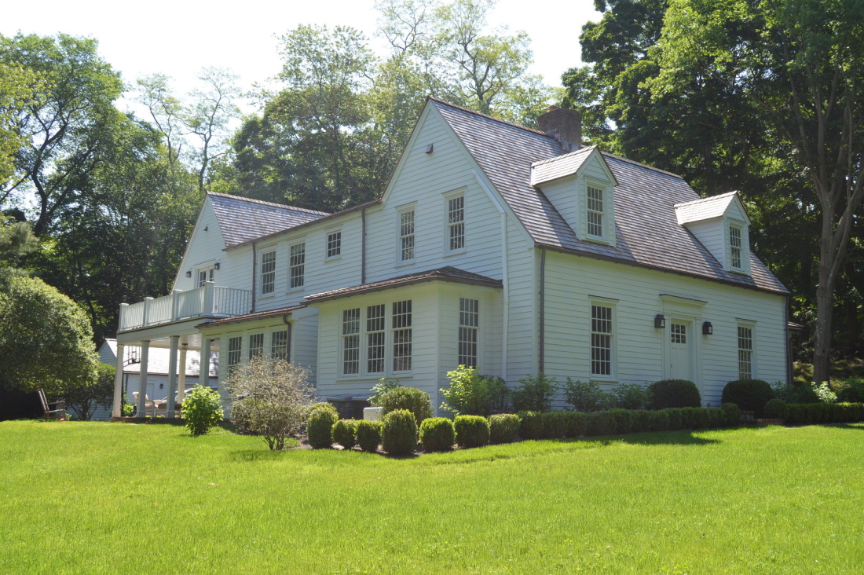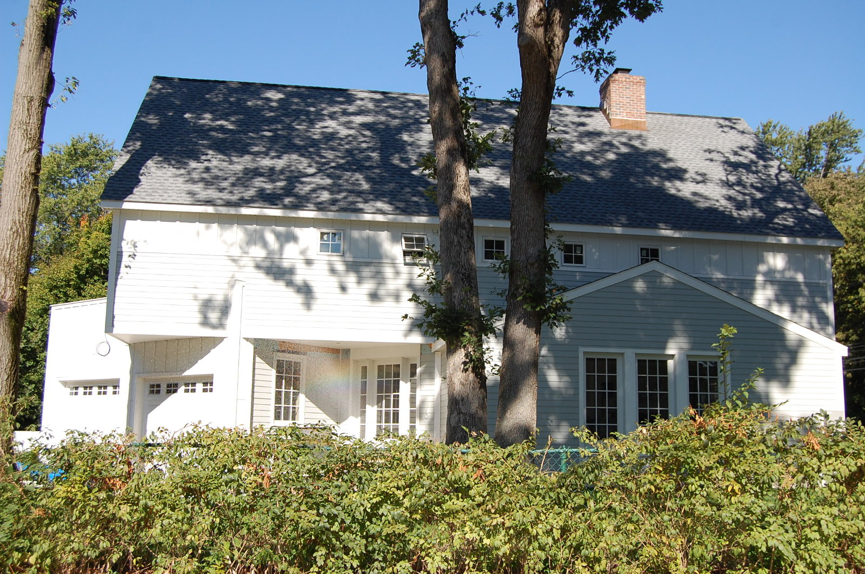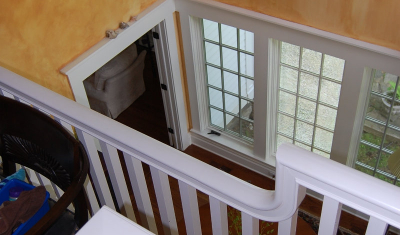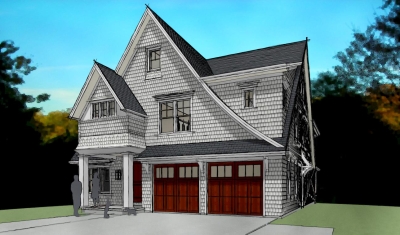Alas, I can only get so many photos of the hundreds of homes I’ve designed in over 18 years of owning this architecture firm. Here’s some others for your viewing pleasure.
Take note of this 3D “twilight” rendering below, and find the actual home as built to the left. As I design in full 3D BIM software, you can truly visualize what the finished product will look like. No more guessing. Problem areas are easily foreseen. Marketing materials for builders are essentially a by-product of my craft.
I’m also thoroughly knowledgeable with Modular Construction. Below is a fun favorite. My clients purchased a 900 sf old ranch in Darien. In spite of it’s small footprint, it extended about 4′ into the side yard setback, so we worked keeping that part in the design. With a super-tight construction budget, we designed a modular second floor to go over the remodeled first floor. We added a garage and family entrance at an angle for a couple reasons; the garage at the angle we designed made use of the existing curb cut, which minimized extra site work and landscaping. The angle also helped create a covered entry under the modular, so no additional front porch was needed – it was already built-in by design! And the angle had the opposite effect as the garage continued past the modular above – creating a balcony off the master bedroom.
Angles and Cantilevers and Modulars Oh My!!! Just goes to show, modular construction does not need to mean “boxy” when you have the right architect! This turned out to be real fun modern farmhouse on a budget, and the owners, and my friends, love it.
