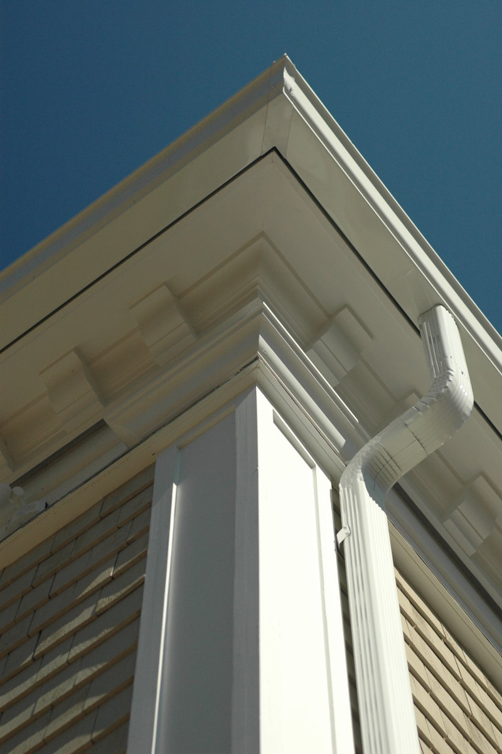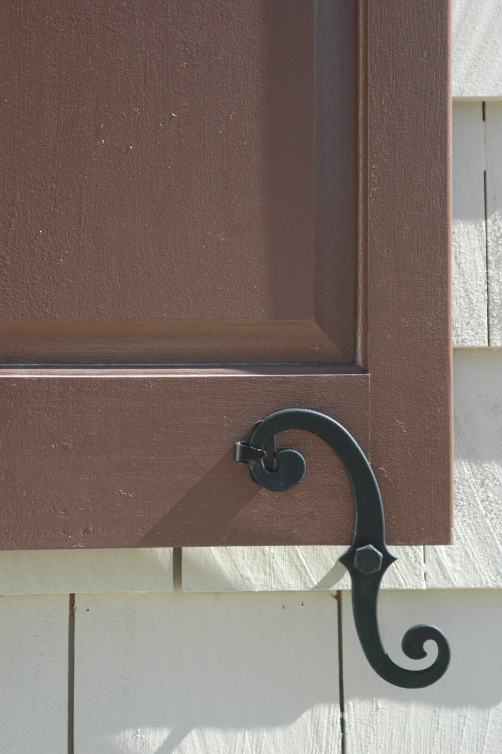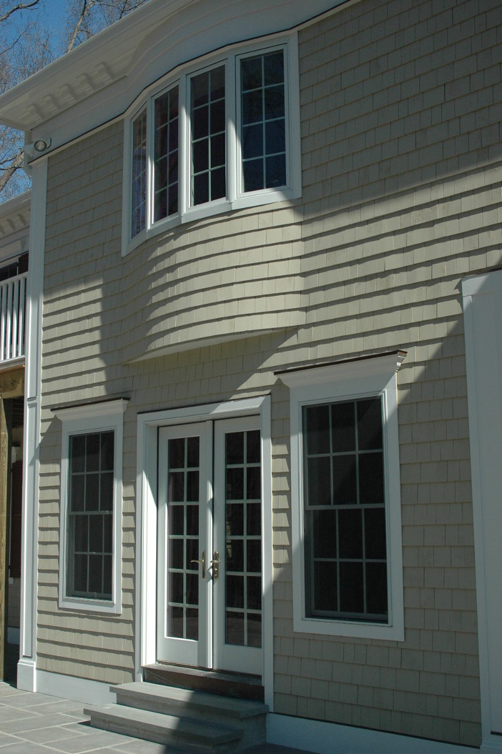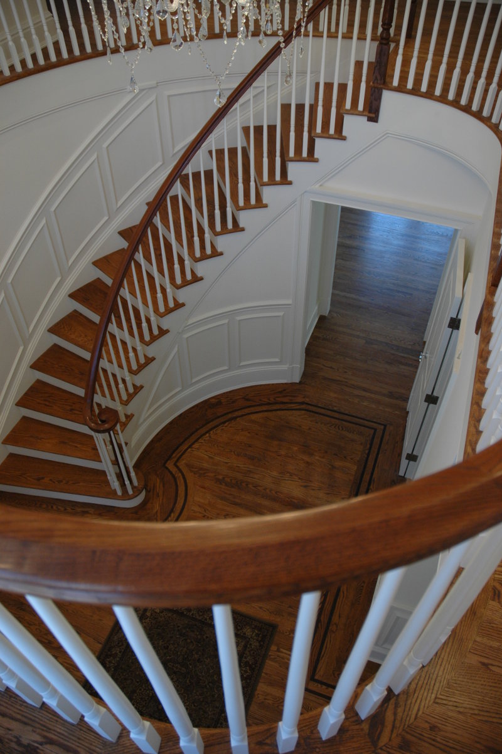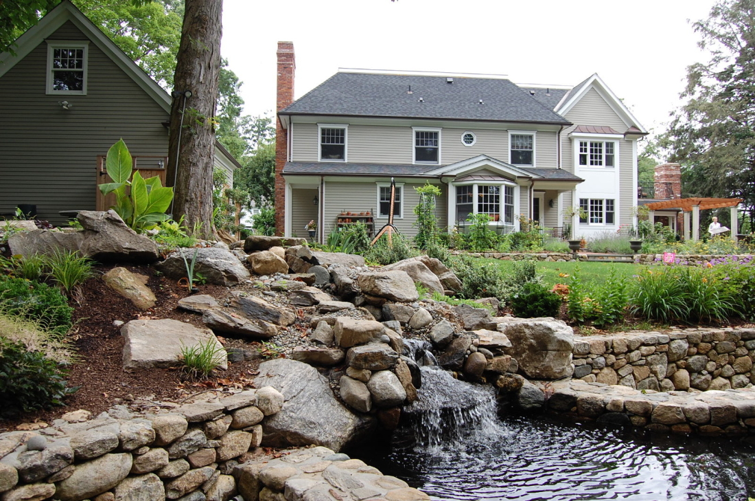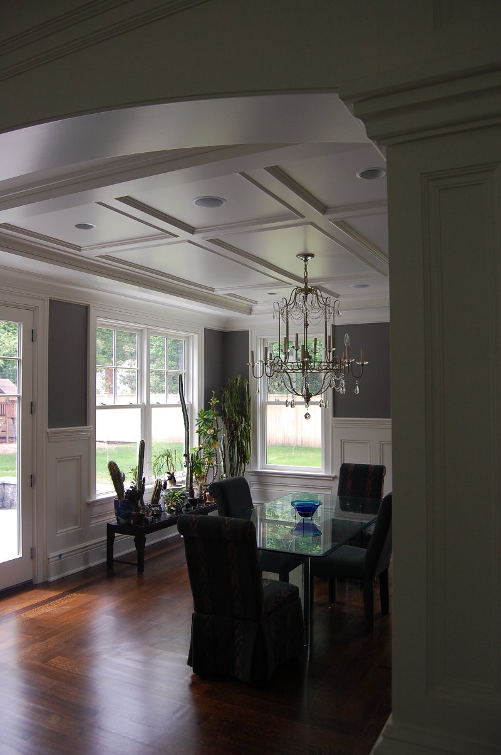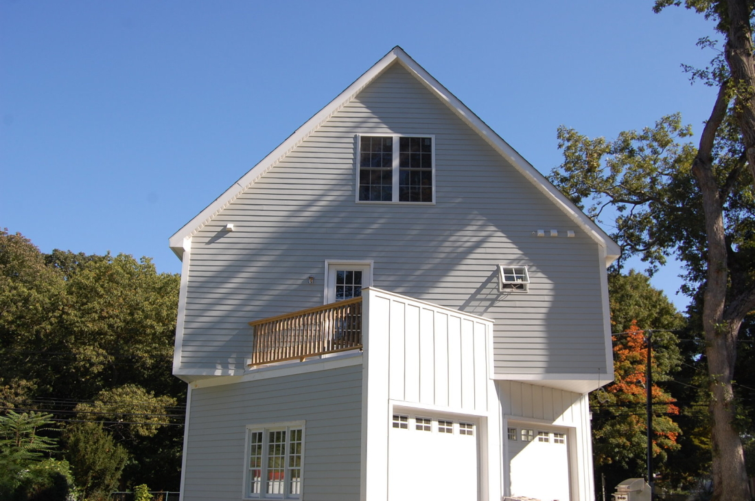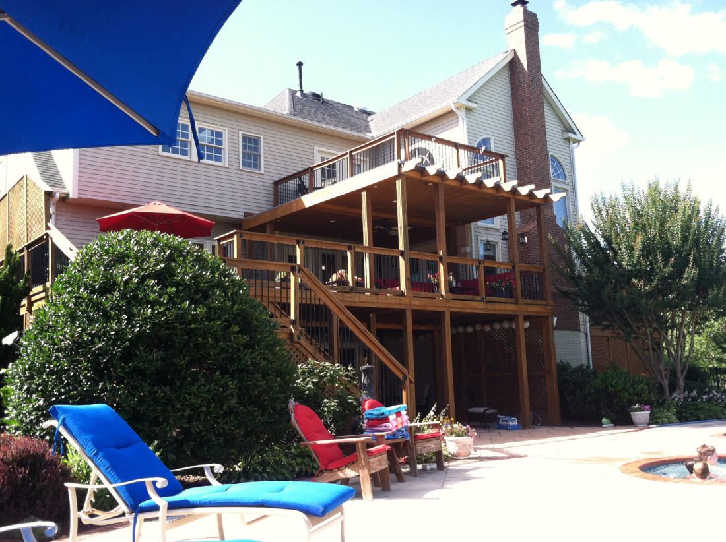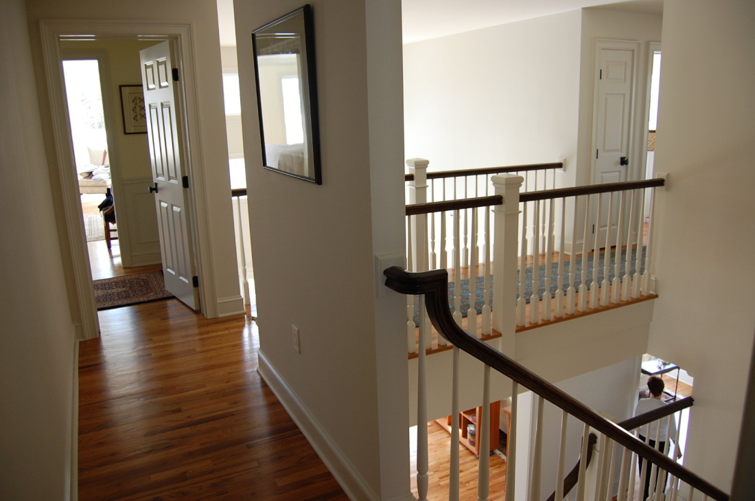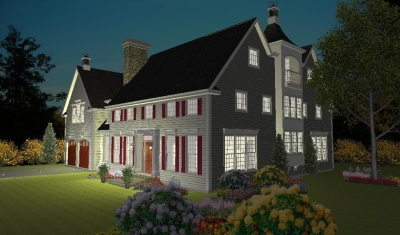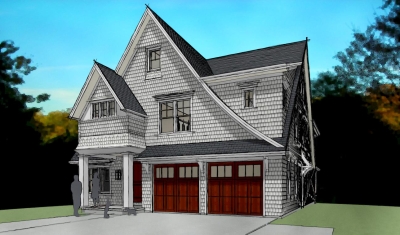Home ought to be one’s Sanctuary. A place of peace and refuge from all that goes on out there. Here are some design details that help make that space “special”…
Below, a “bridge” physically separates the two story spaces created by a tall living room and the stairwell. At the same time, it creates emotional, or felt separation for the empty nester couple’s master retreat from the other bedrooms sometimes filled with guests.
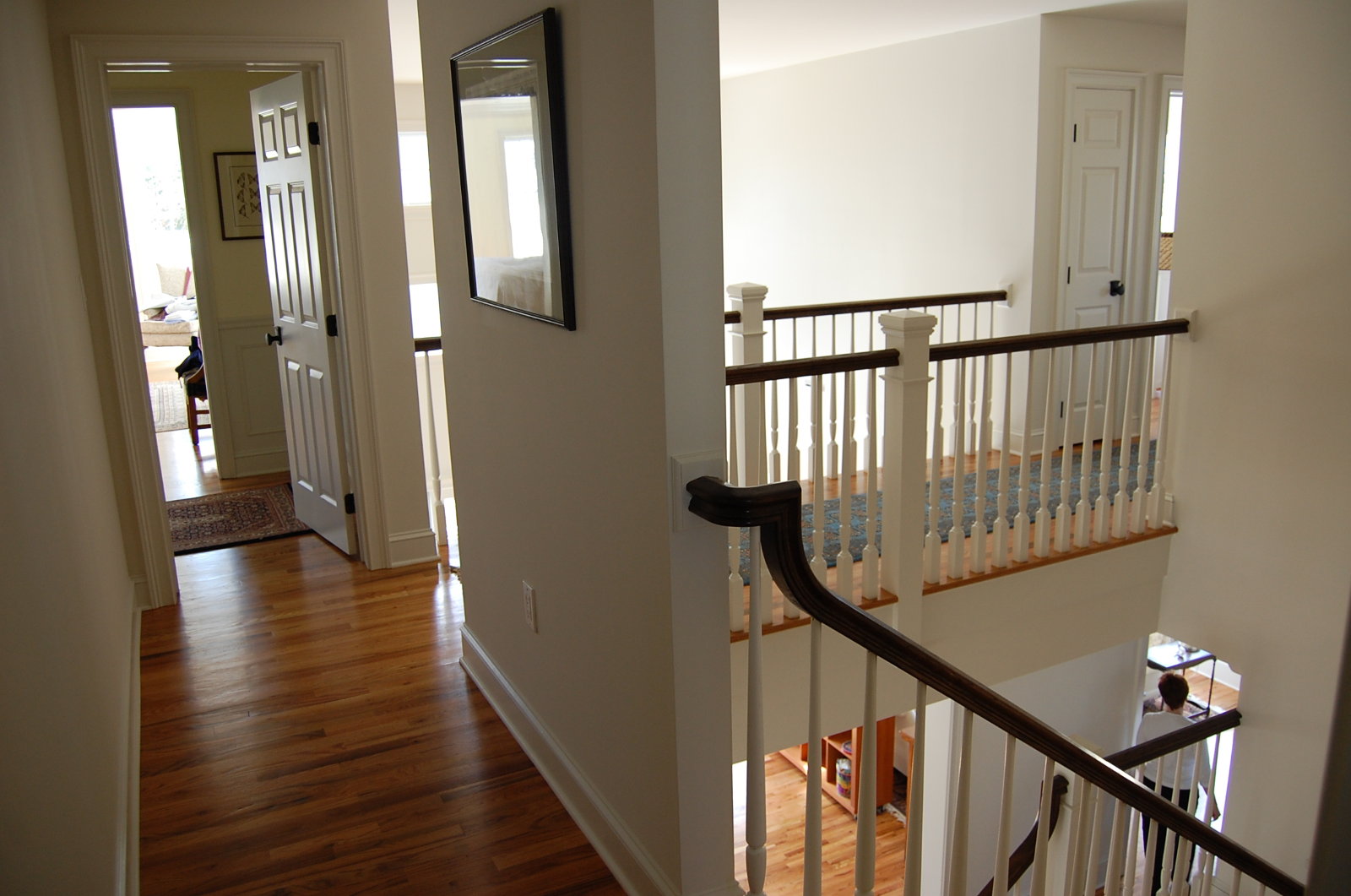
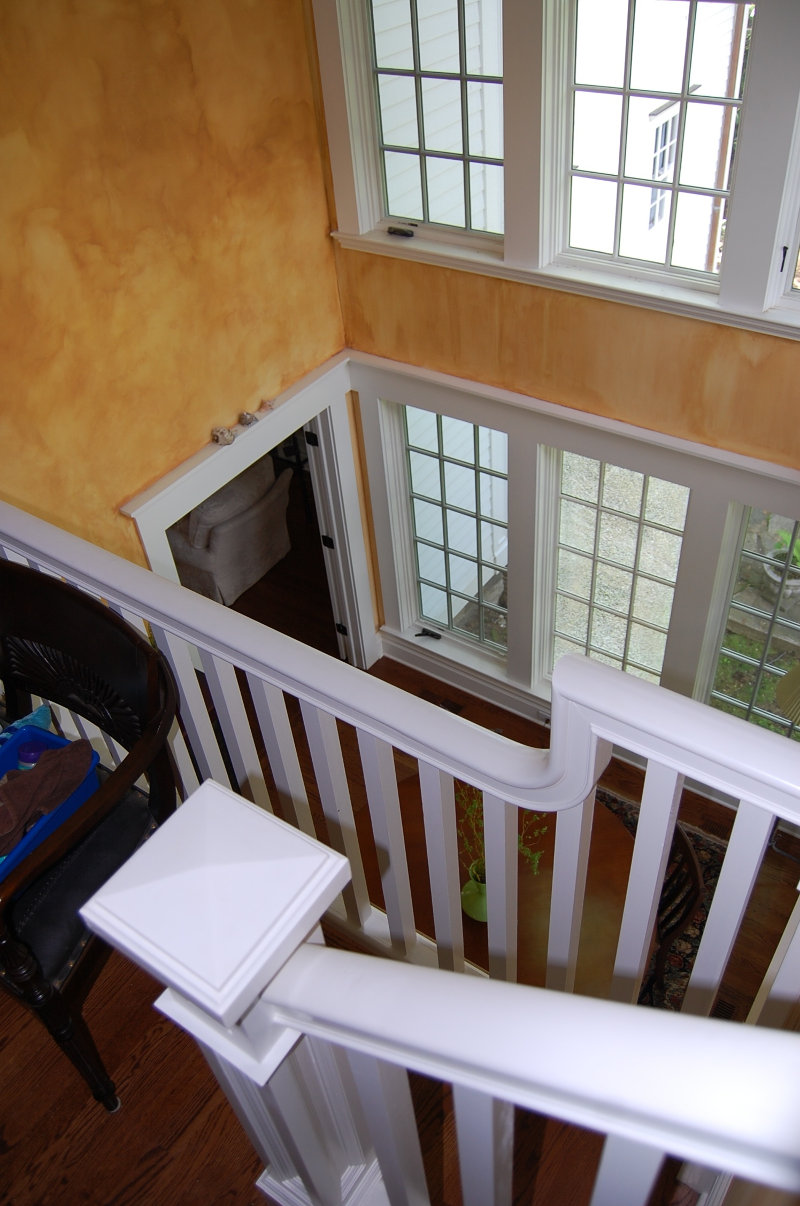
In this addition to an old stone colonial with low ceilings, the master bedroom is raised above the existing second floor a couple feet, allowing for a 9′ ceiling for the new kitchen and family room below. A two story breakfast nook opens up from below, making it special a special space.

The thickness, proportion, scale, material, profile, shape and color of this subtle arch and columns help create a softened but “old world” transition into this Dining Room. Delicious Design and Craftsmanship…

